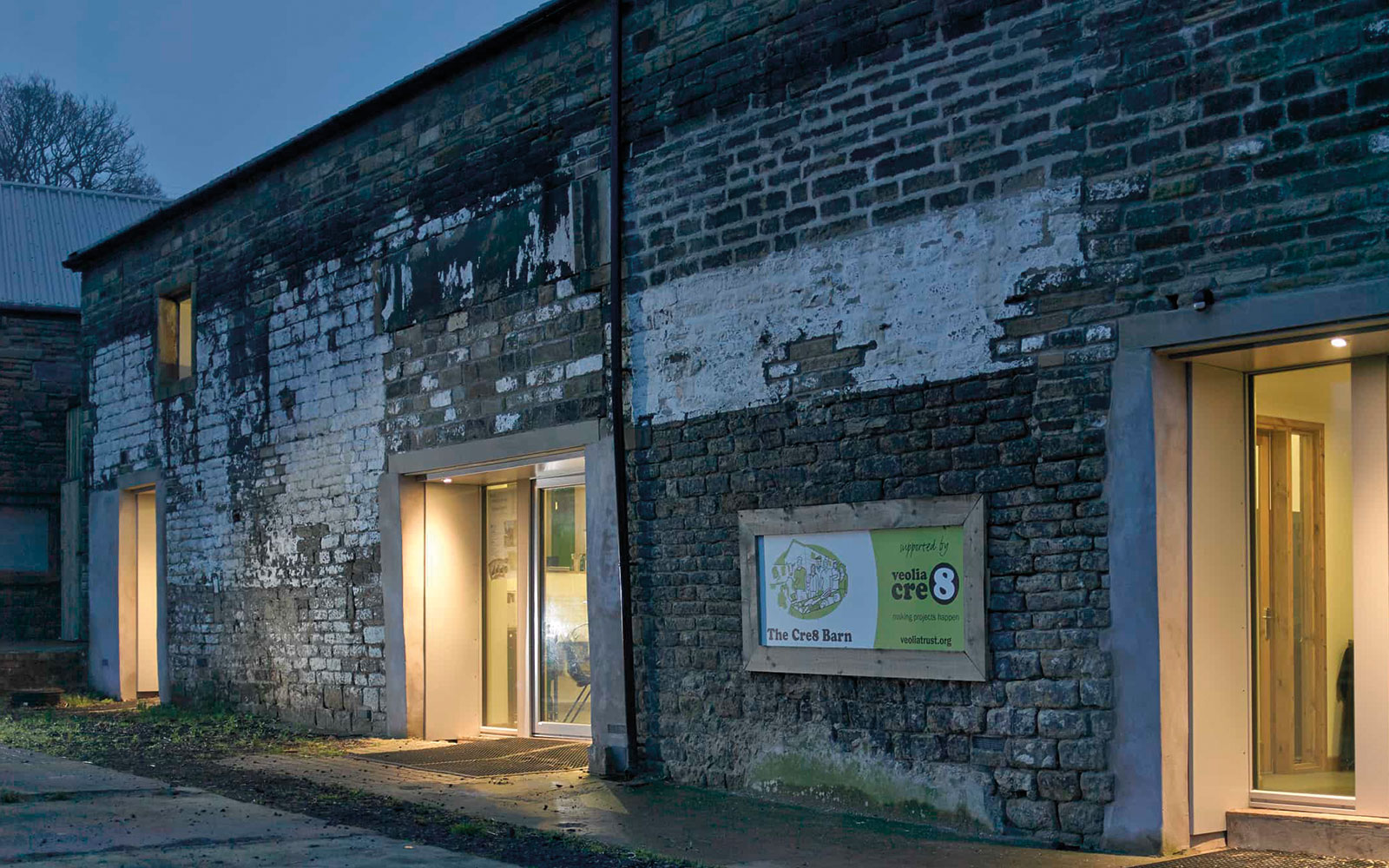Stirley Farm EnerPHit: Dealing with Moisture

Dealing with moisture penetration through the external masonry walls and the prevention of damage to the internal building structure at the Stirley Farm project has been a major concern.
The barn is really exposed to the elements due to the site’s elevation above Huddersfield facing west looking at Saddleworth Moor. I have spent more years than I care to remember as a builder struggling to cope with wind driven rain penetrating the rugged looking – but rather porous – locally quarried sandstone that has been used in this area since the industrial revolution. (The somewhat hardier gritstone of the area had already been exhaustively over quarried by the time Victoria came to the throne).
Sandstone masonry walls at Stirley Community Farm
We need to design the project to minimise the effects of wind driven rain penetrating the masonry wall. There are a number of measures that are standard good practice which help reduce the impact of driving rain in the first place, such as good drainage (e.g. French drains), keeping rainwater guttering in good order and ensuring lime pointing is to a good standard etc.
We also have to deal with the possibility of ‘solar driven moisture’. This is a well-documented issue for unventilated cavities where, in the summer months, a sodden wall can dry on the outside and water vapour can be driven inwards through the masonry wall. This could lead to the build up of moisture within our inner timber structure, causing potential catastrophic failure.
There have been recent problems in a Belgian Passivhaus, where there was too much moisture build up in the building due to construction with a poorly ventilated cavity.
WUFI analysis for Stirley Farm project
In our case, at Stirley Farm we are going to ensure that the cavity between the masonry wall and internal structure is well ventilated. We are very grateful to Niall Crosson of Ecological Building Systems who has given us some expert WUFI analysis on our Stirley Farm project. His analysis shows that moisture levels would rise rapidly if the cavity between the old structure and new timber cavity was unventilated. However, with the ventilated cavity that we are planning, the WUFI graphs show that moisture levels are within acceptable parameters.
I’m very happy about this as the WUFI analysis backs up our design approach at Stirley Farm and gives me confidence that we will avoid moisture problems at the project.
On site
A lot has been going on onsite, including substantial work on the foundations etc. I will write another blog soon including a CAD section of detailing around junctions etc. On Friday there was a very enjoyable launch event at the farm which showcased the project to various local dignitaries, including Barry Sheerman MP for Huddersfield and representatives from Kirklees Council. Yorkshire Wildlife Trust’s approach to both low carbon buildings and farming was very well received.
Bill Butcher, Director, 21 Degrees







