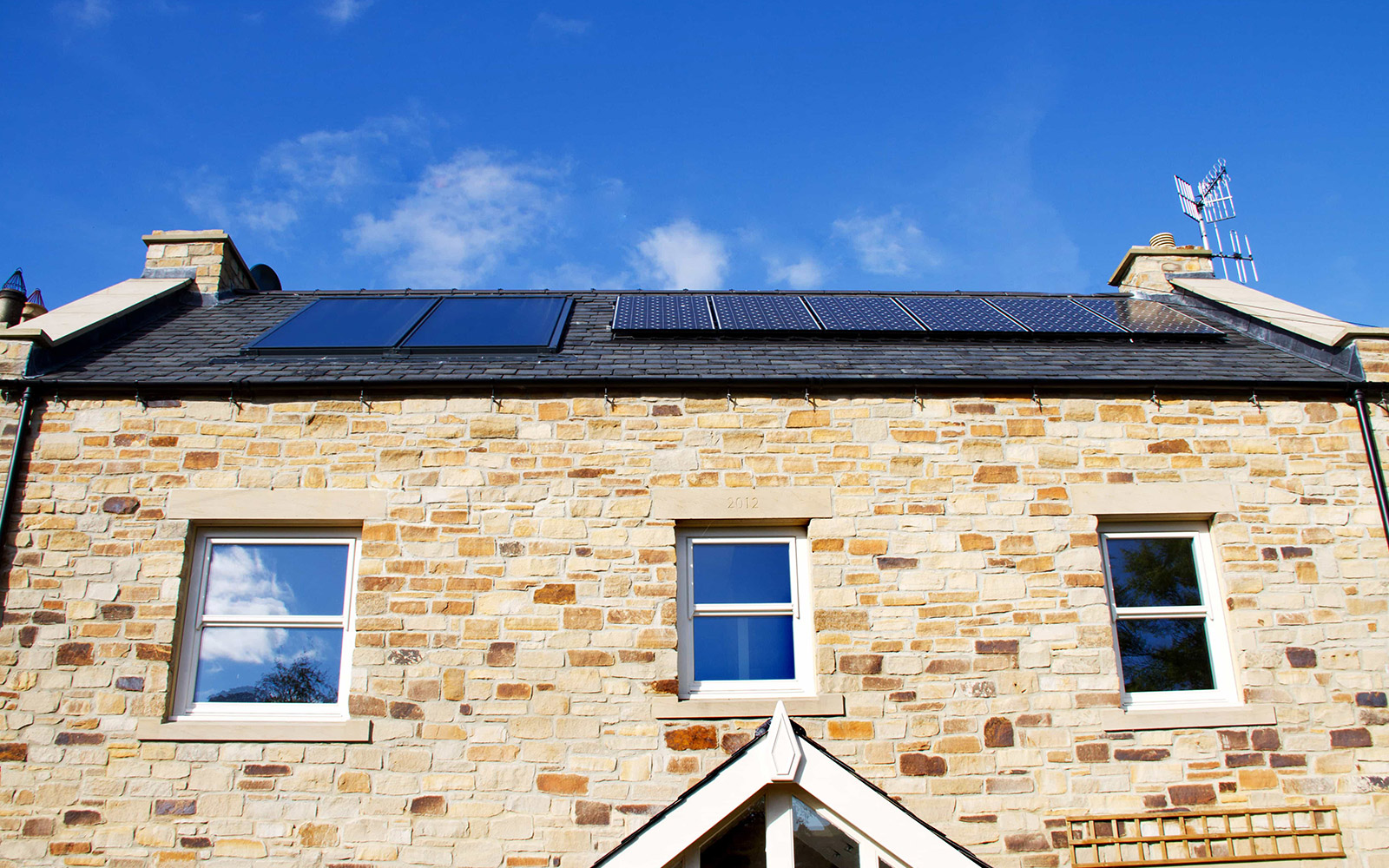The Woodhouse – Presteigne Passivhaus newbuild

A timber-framed newbuild home in Powys, designed to the Passivhaus standard and achieving an airtightness of 0.12 ach @ 50 PA, has now been occupied for two years. The project team included Architect Charles Grylls from Dempsey Decourcy Architects with Nick Grant as Passivhaus Consultant. Beth Williams from Build Collective was the structural engineer, Alan Clarke designed the mechanical services and Mike Whitfield Construction were the builders. 21° provided the triple glazed timber PROGRESSION windows and doors, as well as designing, supplying and commissioning the MVHR system for the project.
Design
The project was built and designed to the Passivhaus standard, although the project is not currently applying for Passivhaus certification. The project team, who have worked together on a number of low cost timber frame Passivhaus projects. were keen to repeat details that have worked as much as possible to avoid ‘reinventing the wheel’. The team aim to continually refine their model and template to improve performance and reduce costs, simplifying designs as much as possible. This attention to detail and simplicity has borne fruit in that the build costs for the airtight shell for the project are estimated to be £1200/m2.
The house was built using timber frame I-beam for the roof, walls and first floor. An Isoquick insulated raft insulation was used for the foundations. Insulation within the timber frame was Warmcel recycled paper insulation. The house is clad in Douglas fir cladding, pre-painted by the client with Keim Lignosil paint.
Charles Grylls - Architect
Working with Passivhaus structural engineer Beth Williams, the Ijoist timber frame is a refinement of previous designs that have evolved over a number of projects. Another feature of the team’s approach to simplicity and keeping costs down is the use of fixed glazing for larger windows, although, obviously, ensuring there is an openable window in every room. The team has also developed good practice approaches to ensure good summer comfort with careful thought given to the positioning of windows for views and daylight.
The annual heating demand, according to the PHPP, is 14 kWh/(m2.a) with a specific heating load of 10W/m2. Space heating and hot water is provided by an air source heat pump, with radiators. Total energy consumption (electricity), including the freshwater borehole pump and workshop building, is about 3,100 kWh/year which equates to 20.6 kWh/(m2.a). With a primary energy factor of 3.1 this equals 63kWh/(m2.a) Primary Energy against the PHPP value of 71kWh/(m2.a)
Nick Grant - Passivhaus consultant
Triple glazed windows and doors
21°’s Passivhaus-certified PROGRESSION triple glazed timber window range, with a whole window U value of 0.68 W/m2K was specified for the project, complemented with PROGRESSION triple glazed timber entrance doors. The windows were finished in a dark grey stain on the outside and painted RAL 9016 on the inside.
Client
MVHR heat recovery ventilation
Alongside Mechanical Services Designer Alan Clarke, 21° also supplied, designed and commissioned the MVHR system for the project. A Zehnder ComfoAir Q MVHR unit was chosen along with rigid steel ducting.
Charles Grylls
Project details
Architect
Charles Decourcy Grylls, Dempsey Decourcy Architects
Passivhaus Consultant
Nick Grant








