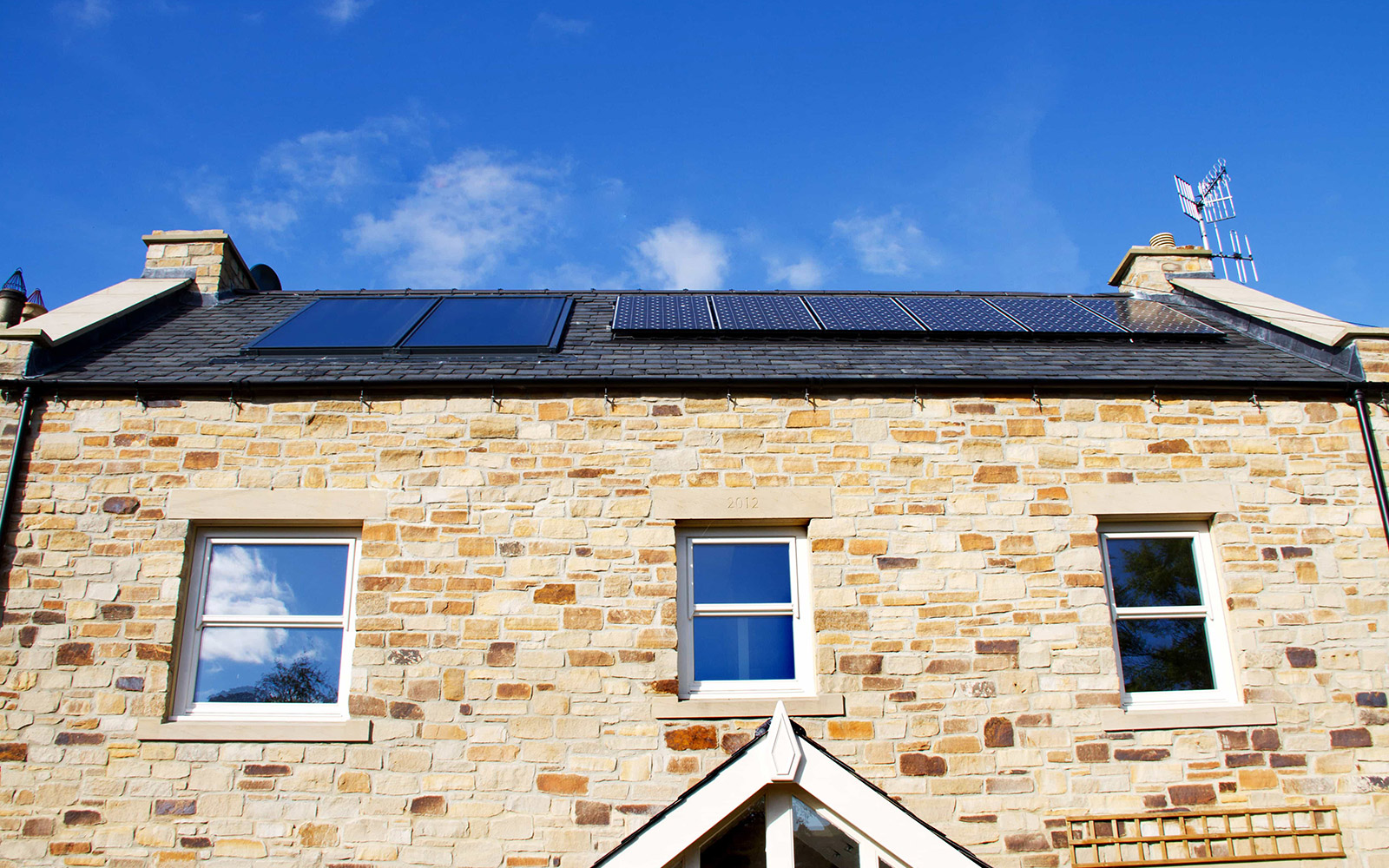The Orchard newbuild, Somerset

A newbuild project was designed by Architect Edwin Hill of Hill Design in the garden of selfbuilder clients in Somerset. The clients were inspired by the Passivhaus standard after visiting the Golcar Passivhaus in Huddersfield. The Orchard project was modelled using PHPP (Passivhaus Planning Package software) aiming for the Passivhaus standard although the project has not been certified. 21° supplied consultancy services (including PHPP modelling), ULTRA triple glazed timber windows and doors, airtightness products and the MVHR heat recovery ventilation system.
Design
The plans for the house had originally received planning permission before the clients had decided to work towards the Passivhaus standard so the project had to be redesigned by Hill Design and re-submitted for planning permission. The clients were keen to have a masonry house because of the mass and sound insulation benefits and so the house was built in cavity wall construction. The house is designed with single storey height walls and steep 45 degree roof pitch accommodating rooms upstairs at one end. It has a large full height open plan kitchen /dining/living space with exposed roof trusses at the other end. An enclosed main entrance porch incorporating a pantry is attached on the north side of the building, outside the Passivhaus envelope thus ensuring a cool place to store food.
The building hugs the northern boundary of the site and has a 135 degree cant, resulting in part south and part south-west facing elevations, maximising solar gain.
Efforts were taken to source local building materials, including the use of Douglas Fir for the roof trusses, cedar and oak for partial cladding, all from the Forest of Dean. Galvanised steel rainwater guttering was specified as part of the project’s contemporary aesthetic.
Detailing
Much of the detailing on the project reflects those used on the Golcar Passivhaus. The walls were made of 140mm concrete block/ 300mm insulation/ 75 mm blocks faced with 150 mm white lias and Bath stone to match the local vernacular. The ground floor structure is a reinforced concrete slab spanning between dwarf walls of insulating blocks (due to ‘made up ground’), over 200mm PIR. The first floor structure is constructed with metal web joists, allowing space for MVHR ducting. The project has a warm roof, rafters are timber I beam (JJ joists) and it is finished with clay double Roman tiles.
Heating
The house is ‘all electric’ and the clients decided to use a minimal electric heating system comprising two 300W towel rails and two 1kW electric convector radiators. Most of the time over the winter of 2019/20 just one of the heaters and one of the towel rails have been sufficient. Solar pv panels are installed on both south-facing elevations of the roof with surplus electricity being diverted to the large immersion heated hot water tank.
Consultancy
21°s Passivhaus Consultant Paul Smith undertook PHPP (Passivhaus Planning Package) modelling on the project. The project was modelled and designed to have a space heating need of 18 kWh/m2/ year. The final airtightness result for the project was 0.28 air changes/Hr at 50 Pa.
Triple glazed timber windows and doors
ULTRA tilt and turn windows and a range of door types, including fully glazed double doors, GR02 single doors (style GR02) and a lift and slide door, were selected for the project. The windows and doors were finished in a paint finish in RAL 7035 inside and out.
As at the Golcar Passivhaus project, the windows were installed within purpose-made plywood boxes, using aluminium cavity closers. The contract was ‘supply only’ but one of 21°’s window fitting team came to advise the project builders on best practice installation.
Client










MVHR
21° designed, supplied and commissioned the MVHR system at the project. A PAUL Novus 300 MVHR unit with rigid steel ducting was chosen.
Airtightness
Pro Clima airtightness products were also used at the project, for example the Contega Solido SL tape was used for airtightness detailing around the windows.
Project details
Completed
2019
Case study
2020








