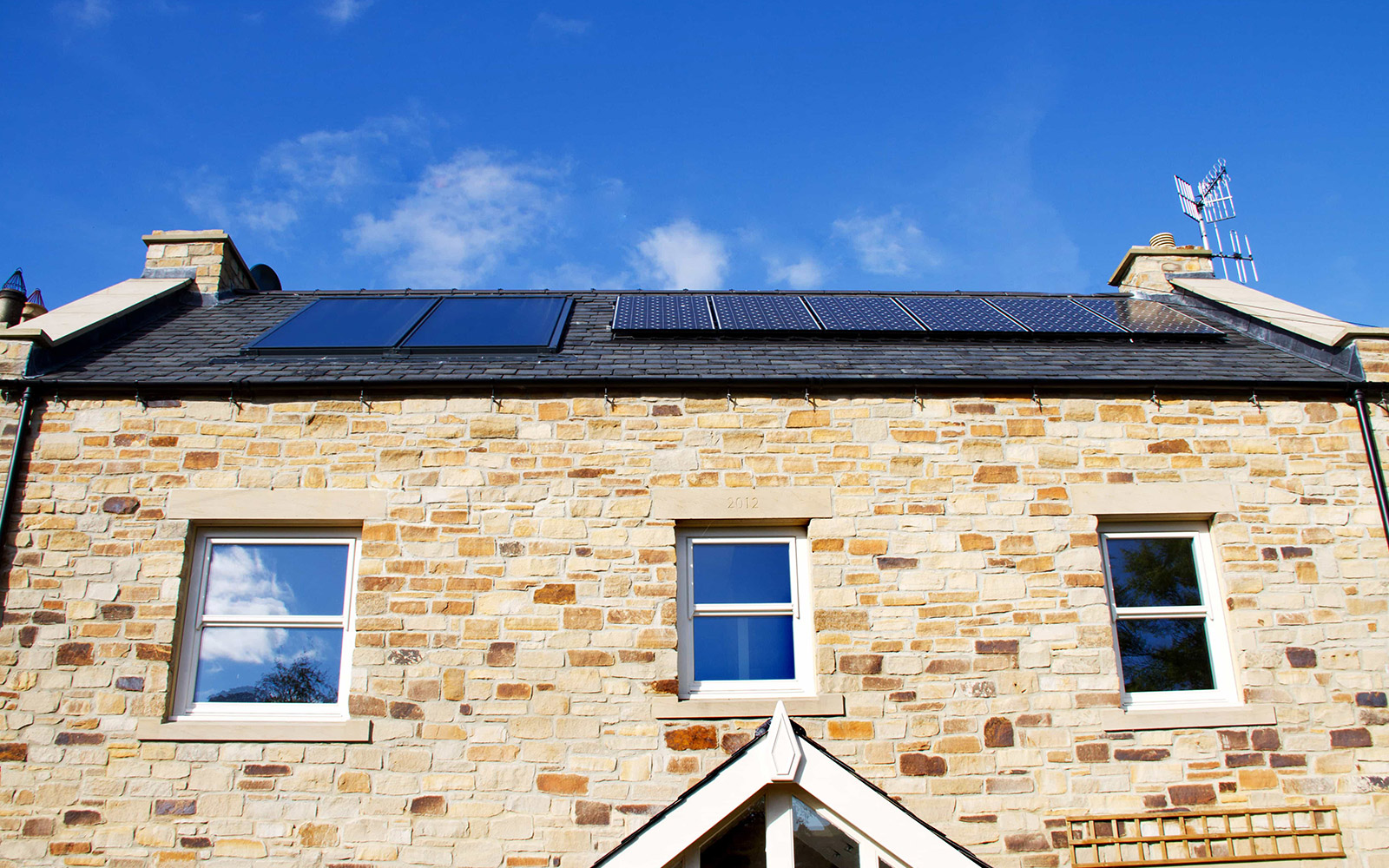The Old Forge Cottage Passivhaus, Leeds

Old Forge Cottage is a newbuild 3 bedroom home located in a rural village north of Leeds, certified to the Passivhaus standard. From the beginning, the client Stephen Cirrell wanted to build this replacement dwelling as a Passivhaus, inspired after visiting the Denby Dale and other Passivhaus projects. The client selected both a Passivhaus-experienced architect and contractor for the project (Eric Parks from Buckrose Ecological Architects and I & C Watts builders respectively).
21° supplied the triple glazed timber PERFORMANCE windows and doors and MVHR heat recovery ventilation system for the project.
Design
With a cavity wall construction and trussed roof – the project offers a good example of the versatility of the Passivhaus Standard. Overcoming strict planning rules did not compromise the efficiency and comfort provided by building to higher standards while keeping in local vernacular context.
The project was subject of a number of strict planning requirements, which determined the house’s traditional design. For example, the need to use of Yorkshire stone, requirement to have chimneys (even though not in use) and requirement for there to be smaller window openings, were all required by the local planning department.
Eric Parks - Architect
Technical data
- Wall 0.103 W/m2K
- Roof0.072 W/m2K
- Floor0.123 W/m2K
- Windows (uninstalled)0.85 W/m2K
- Doors (uninstalled)0.89 W/m2K
- Thermal Energy demand (≤15kWh/m2.yr)16 kWh/m2.yr
- Thermal Energy load (≤10W/m2)9 W/m2
- Primary Energy demand (PE ≤120kWh/m2.yr)104 kWh/m2.yr
- Primary Energy Renewable Demand (PER)53 kWh/m2.yrn50
- ACH@50pascals (≤0.6ach@50pascals) 0.2 ach @ 50 Pa
Renewable energy
The project location is off mains gas so an air source heat pump was chosen for the home’s minimal heating and hot water requirements. Electricity is predominantly provided by a 5kW solar PV array in the garden, laid out on low level racking. The electricity from the panels can be diverted in four ways: in to the house, to battery storage, to the heat store or to the grid.
The system has been set up to ensure that if an appliance in the house needs power, that is supplied; if there is no call on the electricity, then it is diverted to a 13.5 kWh Tesla Powerwall 2 battery located in the garage; when the battery is fully charged, the power is diverted to the 300 litre water heat store; and when the water is heated to the maximum temperature, it is exported to the grid. This cascade system means that the maximum value from the solar power is extricated for every kWh generated. In effect, Stephen has created a personal ‘smart system’ in the house, which means that the use of renewable energy is optimised and it is effectively a fossil free home.
Stephen Cirell - Client
Triple glazed timber windows & doors
The experience of the team meant that the doors and windows could be specified from the cost-effective, non-Passivhaus certified PERFORMANCE range from 21°. The windows were insulated internally up to the frame.
Eric Parks
MVHR Mechanical Ventilation with Heat Recovery
21° also designed, supplied and commissioned the MVHR system at Old Forge Cottage Passivhaus, alongside local M&E specialists LEDA. A Focus 200 MVHR unit with spiral wound steel ductwork was chosen.
Eric Parks
Project details
Architect and Certified Passivhaus Designer
Eric Parks, Buckrose Ecological Architects,
Contractor
I & C Watts; Mark Thomason, Site Foreman
M&E Design
Jim Wild CEng MCIBSE, Director & Senior Engineer at LEDA
Electrical work and security system
Steve Bowe, Guardian Alarms
Solar PV and battery storage
Electric Future Ltd, Phil Roberts Managing Director
Air Source Heat Pump
Duncan McCombie, Chief Executive, YES Energy Solutions Ltd
Landscape Design
Sally Tierney MSGD, BSc (Hons)
Completed
2018
Case study
2018








