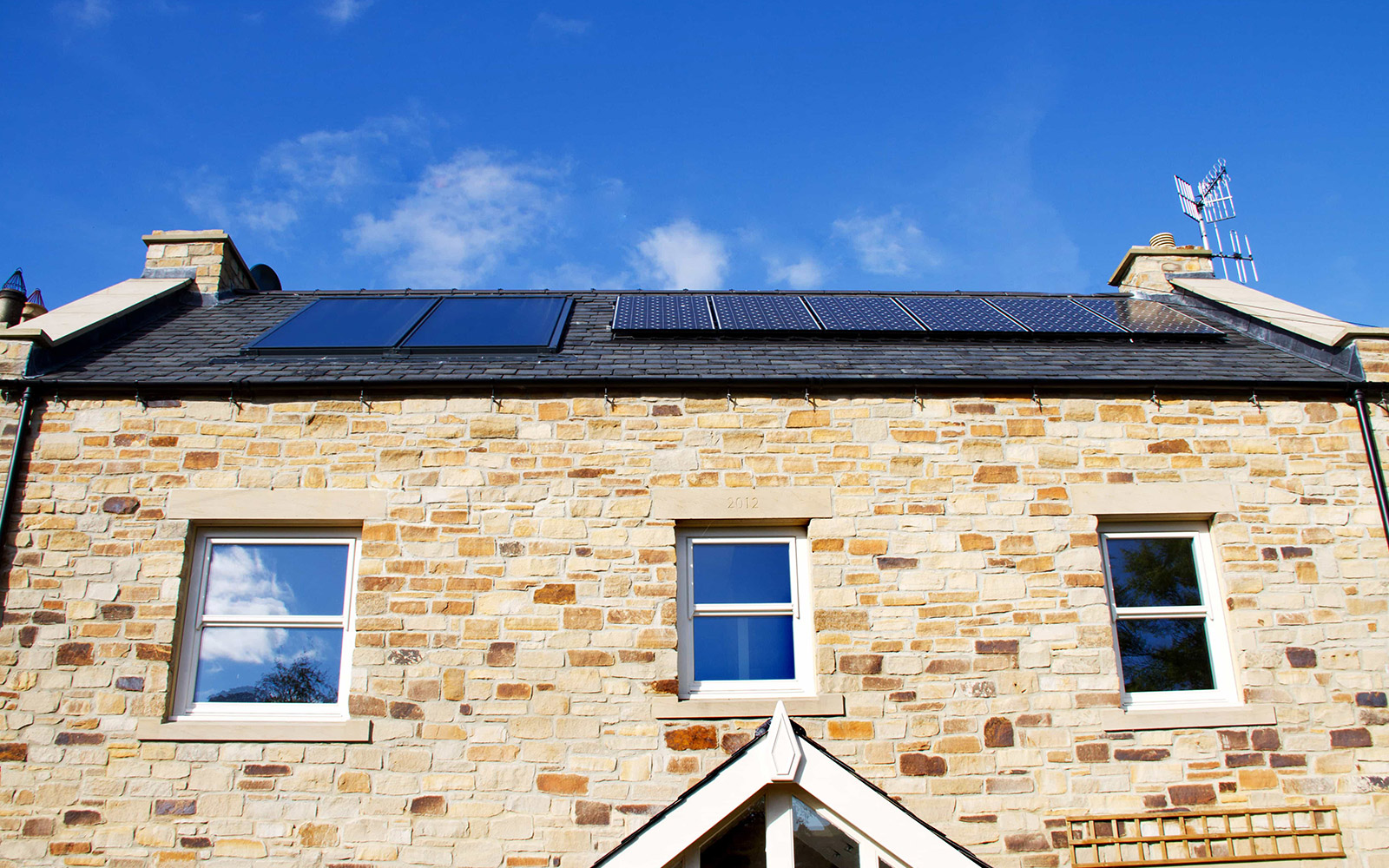The Little House, Westwood Christian Centre, Huddersfield

The Little House is a new staff annexe for Westwood Christian Centre situated in the hills above Slaithwaite, about 4 miles west of Huddersfield. Commissioned by the Westwood Mission Trust and built by 21 Degrees construction division Green Building Company, the project was designed by retired architect David Greenwood and his wife Glenys, who have run the Centre for the last 17+ years offering self-catering accommodation for family, student or youth groups, Church weekends, children’s parties, workshops, training days/ meetings, individual and group retreats or conferences.
Designed as a flat for staff at Westwood Christian Centre, the Little House is positioned facing away from the Centre for privacy and to enjoy the spectacular views. Adjoining the Grade II listed former Church, and occupying the site of former outbuildings, the project uses reclaimed stone from the demolished buildings to create a compact house with a very small footprint. Comprising one bedroom, bathroom, kitchen/ living room and study, it uses clever storage space and split levels to make the most of its very small site.
The Little House is Green Building Company’s first newbuild project since the Denby Dale Passivhaus and the team have applied the same attention to detail and quality energy conscious building to the project. As the Little House is built using timber frame, a different design strategy was needed but the same principles of super insulation, airtightness and thermal bridging detailing were applied. With high levels of insulation and airtightness, especial care was also taken to avoid interstitial condensation through use of vapour permeable materials. NBT’s Pavatherm woodchip sarking insulating board was used externally, which also help cut down on thermal bridging. Polyurethane and rockwool insulation was used elsewhere and careful detailing to ensure continuity of insulation at the project.
The Westwood Mission Trustees
David’s architectural vision shines through the Hall and self-contained flats within the Centre as a whole, imbuing it with a great sense of simplicity, calm and peace. The Little House also contains many beautiful architectural features including:
- Green sedum roof – to minimise visual impact and improve thermal efficiency
- Leaf design on the ceiling of the living area – comprising recycled timber telegraph pole
- Japanese-inspired rainwater system – instead of collecting water in conventional guttering, water trickles down a metal chain into a circular soakaway. The metal chains will move in the wind and will eventually rust creating patterns upon the stonework below, while water trickling down the chains will create a beautiful effect of water and light in front of one of the corner windows.
- Untreated red cedar windows – which are expected to naturally degrade to a silver grey.
Project details
Client
Construction
Green Building Company (construction division of 21 Degrees
Completed
2011








