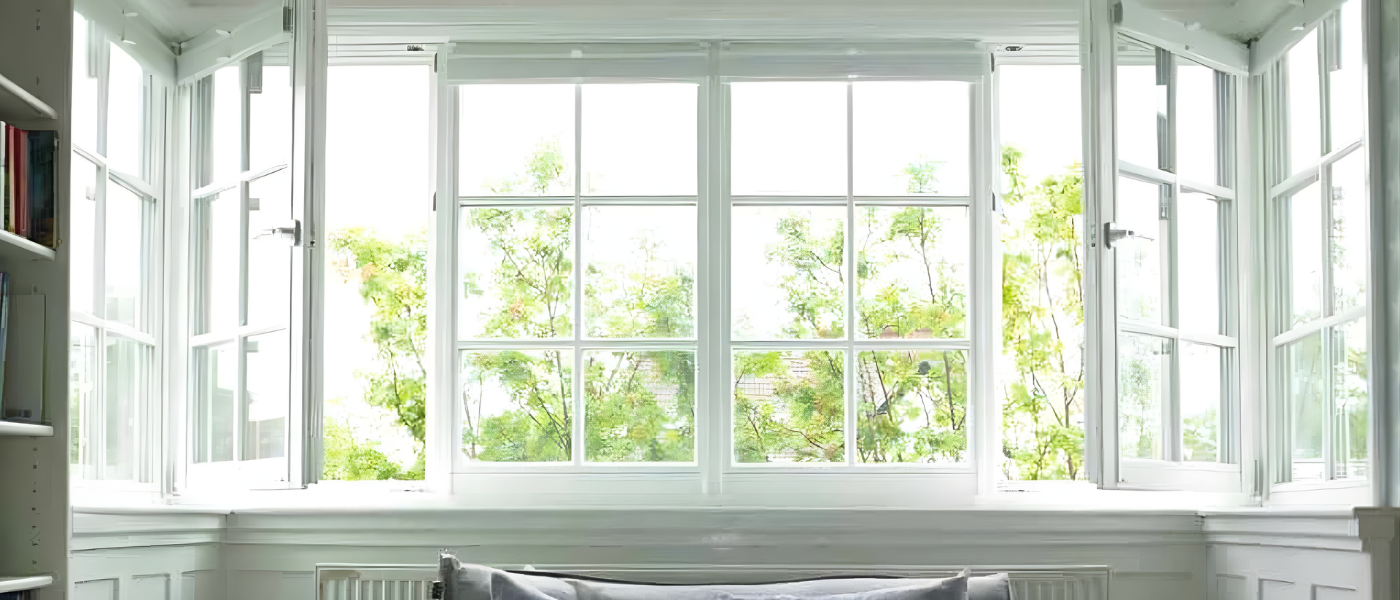Sussex Low Energy Retrofit

When Jerry Hooper wanted to re-locate in the south-east he was looking for a location that was both rural but also within walking distance of local amenities. He eventually found a 1900s house, which had been extended in the 1960s in the traditional Sussex ‘Hung Tile’ style and greatly in need of repair.
Jerry wanted to create an environmentally sound house with a remit including thermal efficiency, minimising water and carbon footprint and increasing the light coming into the house, while also retaining the traditional appearance of the house.
Jerry designed and project-managed the renovation, using an architect to help draw up the plans. 21°’s PERFORMANCE triple glazed windows and doors, with interstitial glazing bars, were specified for the project.
Background
The refurbishment project incorporated a number of energy efficiency improvements to the property, including: the creation of an insulated ‘warm roof’; insulation of ground floor and use of underfloor heating, improved cavity wall insulation on the ground floor; use of external wall insulation (EWI) under the hung tiles; and of course the use of triple glazed windows and doors throughout.
Jerry - Client
Triple glazed timber windows in a traditional style
As well as replacing the existing windows, there were a number of new openings created to help increase the light into the building. Sourcing windows that were both traditional in style and also met the energy efficiency requirements of the project was challenging. PERFORMANCE outward opening triple glazed timber windows, with timber glazing bars and interstitial warm edge spacers, were chosen for the project. The interstitial glazing bars used for the project avoid the ‘parallax effect’(where gaps in the glazing bars might appear if viewed side on). The opening style configuration was chosen to include small top hung windows, allowing easy opening for fresh air. Two of the windows have floating mullions so as to provide emergency egress as required by fire regulations.
Jerry - Client
Jerry opted for FSC® certified redwood engineered timber with RAL 6021 Pale Green on the exterior and RAL 1013 Oyster white on the interior.
Jerry - Client
Project details
Case study
2017






