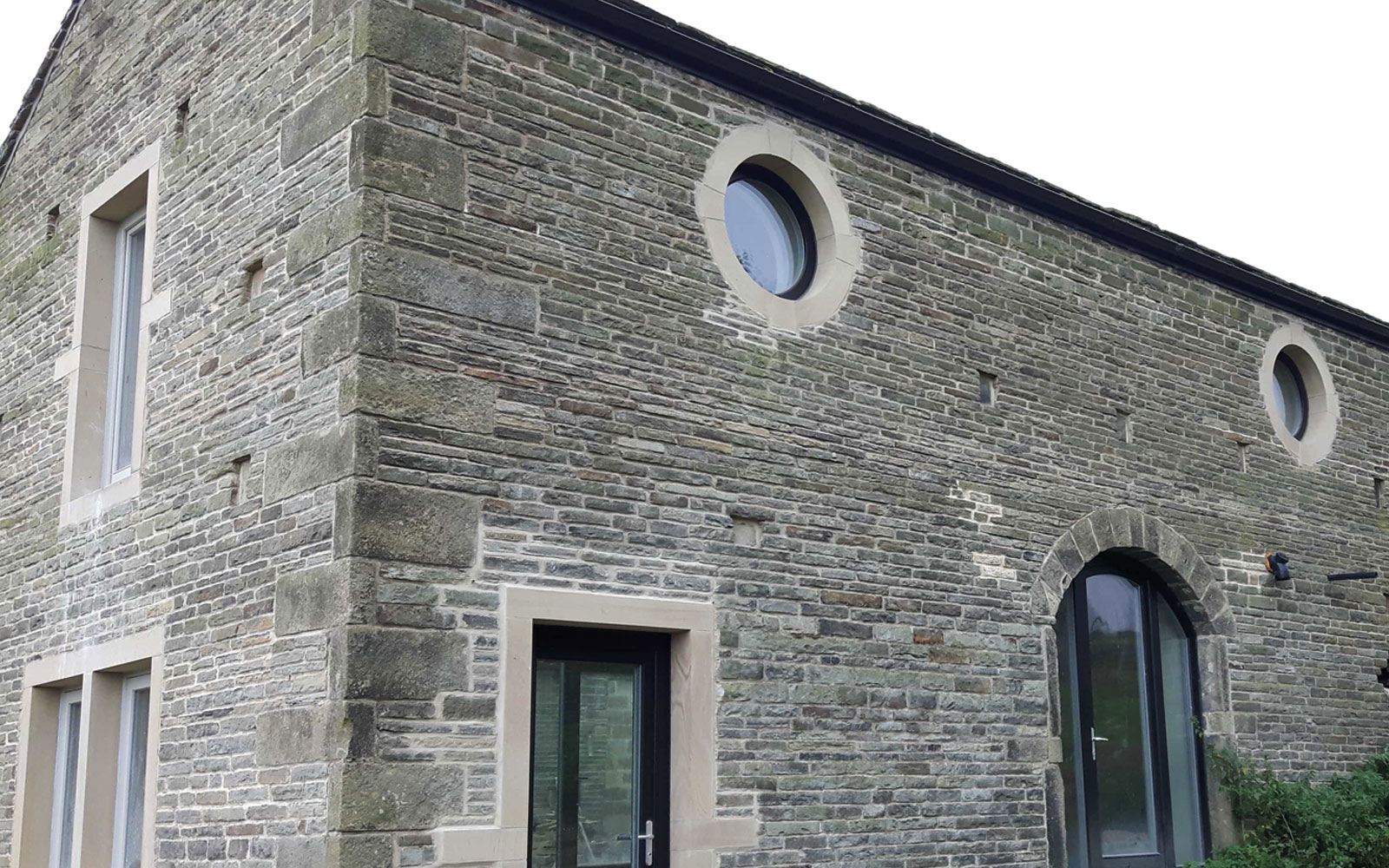Cuerden Valley Park Visitor Centre, Lancashire

The Cuerden Valley Park (CVP) Visitor Centre in Bamber Bridge, Lancashire, includes a café, office space and classroom area, and was designed by Straw Works Ltd, and built by Straw Works, with the Park Trust and volunteers, and sub-contractors. Built entirely out of natural materials, with car tyre foundations and no cement or concrete, it is a hybrid straw bale building, part loadbearing and part timber frame.
21°s triple glazed PERFORMANCE timber windows and doors were specified for the project.
Design
The building combines loadbearing straw bale walls and timber frame construction, making it a hybrid. The roof is covered in cedar shingles – with the rear section mono pitch and the front section forming a curved roof. Where the two join, clerestory windows provide natural daylighting into the corridor below. A curved glazed screen forms the front elevation, with a raised decking area overlooking the fantastic views of the parkland.
The project is the first Living Building Challenge registered building in the UK. The Living Building Challenge is an international sustainable building certification program set up by the non-profit International Living Future Institute. Living Building Challenge buildings encompass seven performance areas: site, water, energy, health and happiness, materials, equity and beauty.
The Cuerden Valley Park (CVP) Visitor Centre is also one of the six shortlisted projects for the inaugural ASBP (Alliance for Sustainable Building Products) Awards*. The awards recognise construction projects which exemplify excellence in sustainability through their products, design and delivery.
Construction
The building was designed so that volunteers from the Park Trust could build it themselves, which together with this particular design has saved the Trust in the region of £100,000 of labour costs.
People from the local community volunteered throughout the project and Straw Works ran training courses in natural material building techniques, such as straw bale building, lime plastering and cedar shingling. Engaging the local community in the project resulted in a great sense of ownership in the finished building.
Triple glazed timber windows & doors
21°s PERFORMANCE range of triple glazed timber windows and doors were chosen for the project.
John Stainton - Project Manager
Project details
Architect
Barbara Jones & Jakub Wihan, Straw Works
Engineers
Helen Gribbon, Renaissance.







